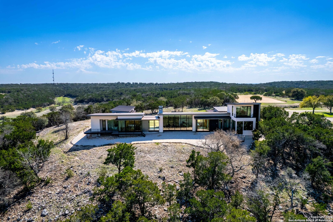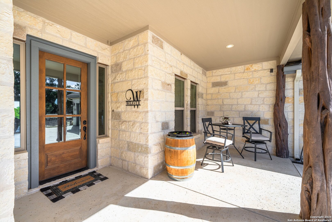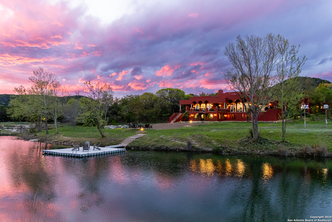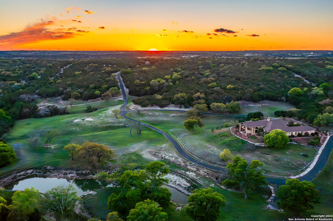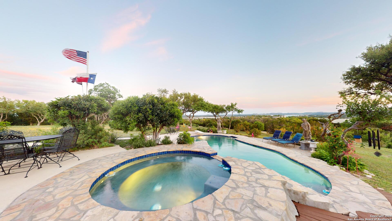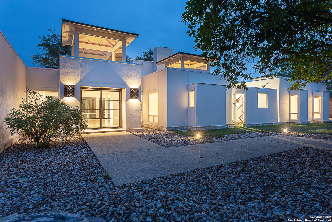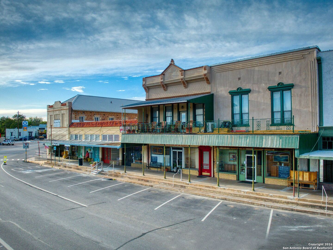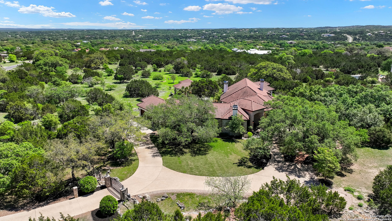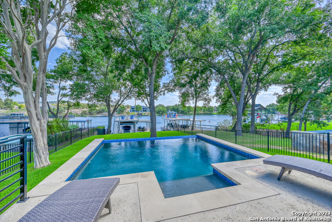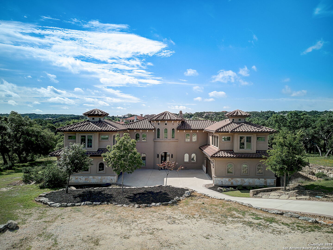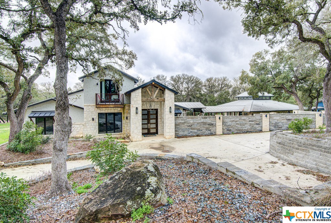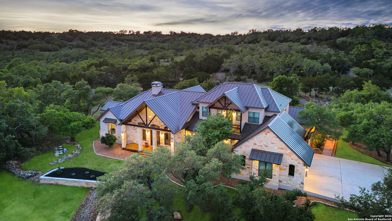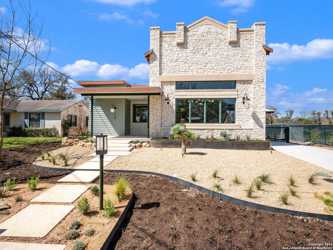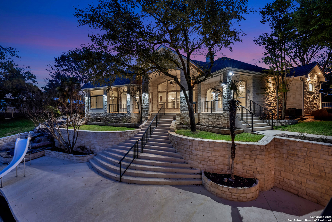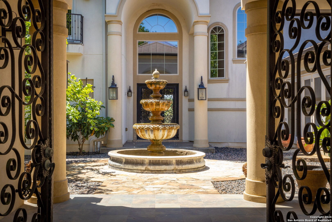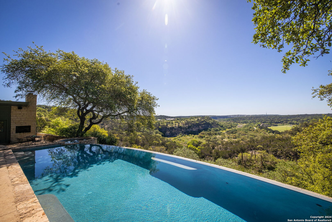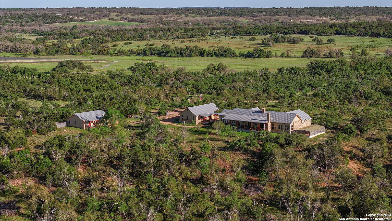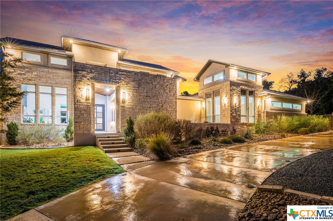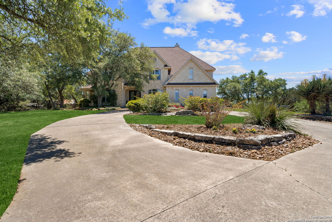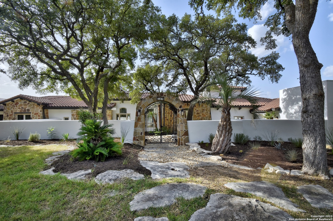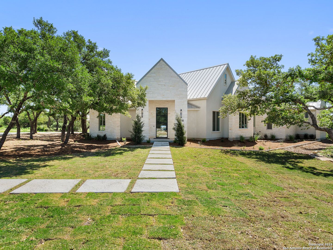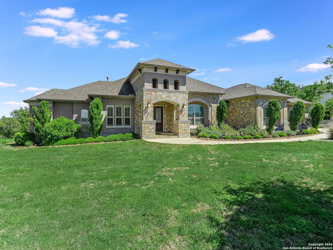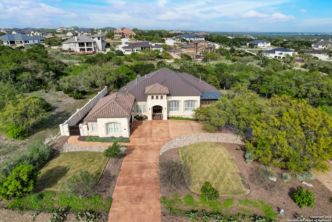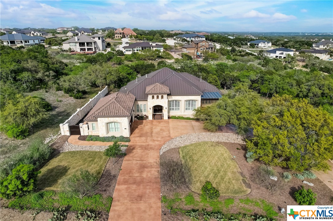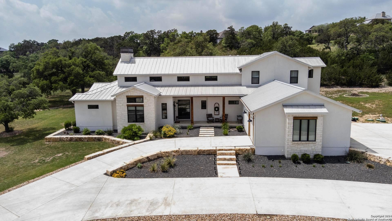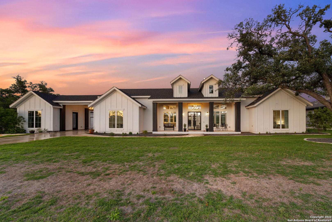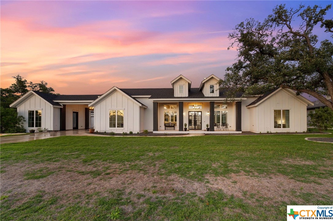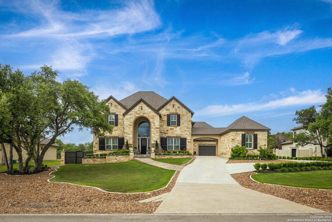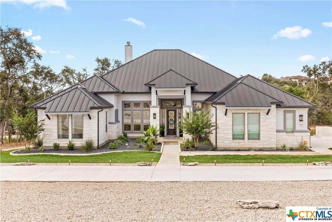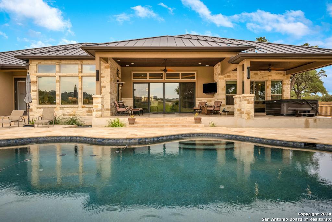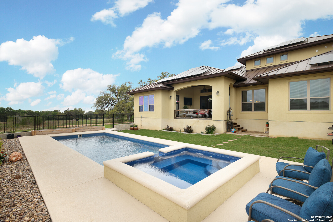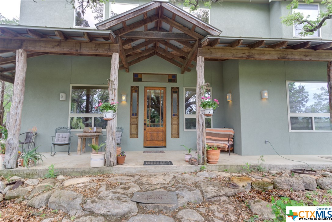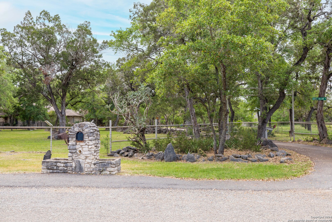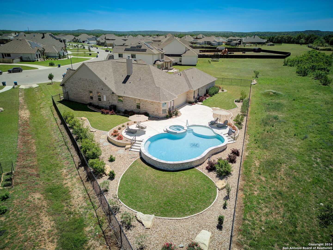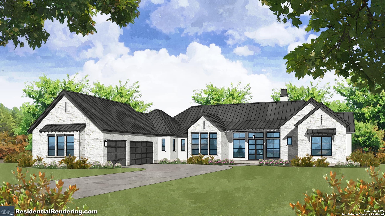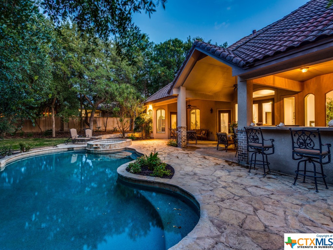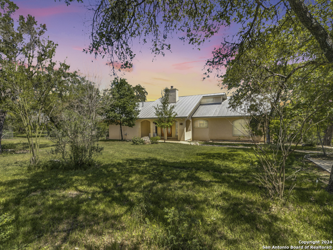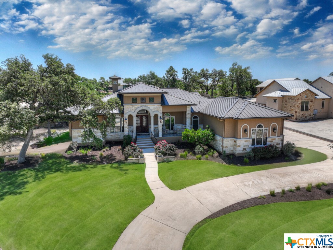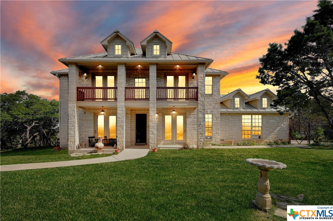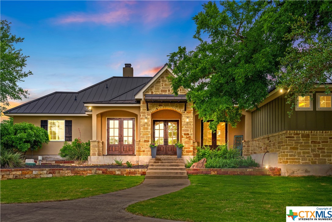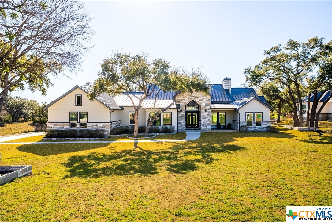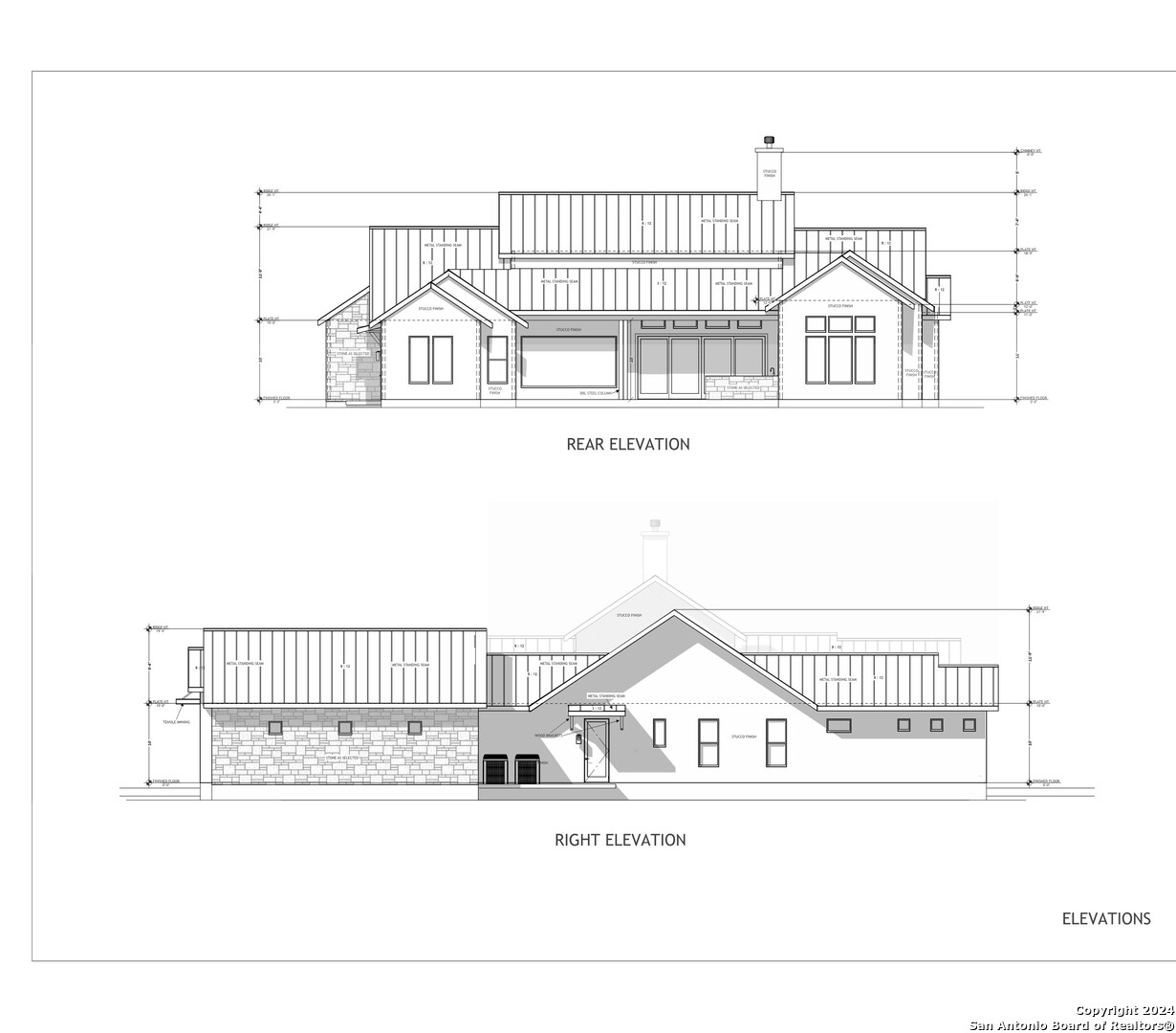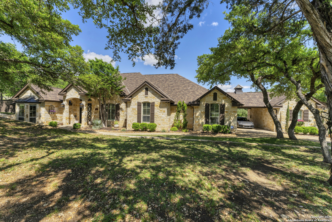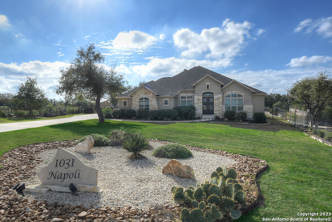Just Listed Homes for Sale in Kerrville
and the Texas Hill Country
If you are ready to trade in the chaos of the city for the rolling hills and untouched beauty of the Texas Hill Country, you are not alone. Houses for sale in the Texas Hill Country are popping up left and right to satisfy the demand of buyers who have come to appreciate all the region has to offer. The wide-open spaces serve as the perfect backdrop for homes in the Texas Hill Country.
Texas Hill Country real estate listings come in a wide variety of home styles, acreage, and price points for you to choose from. Whether you are looking for more land or more house (or both!), the wide selection of residential and commercial Texas Hill Country real estate listings is sure to have what you are after.
For more information, click on a property below to take a virtual tour of houses for sale in the Texas Hill Country. Our search filter tool allows you to modify your search with different property description filters so you can narrow down the selection. Then, you can save searches to come back to later quickly. We provide complimentary updates on new listings, so if you would like to be the first to know about new Texas Hill Country real estate listings, be sure to sign up for our email updates.
Featured Results








Search Results










































Information deemed reliable, but not guaranteed
Data last updated: Thursday, April 18th, 2024 09:10:09 AM.


